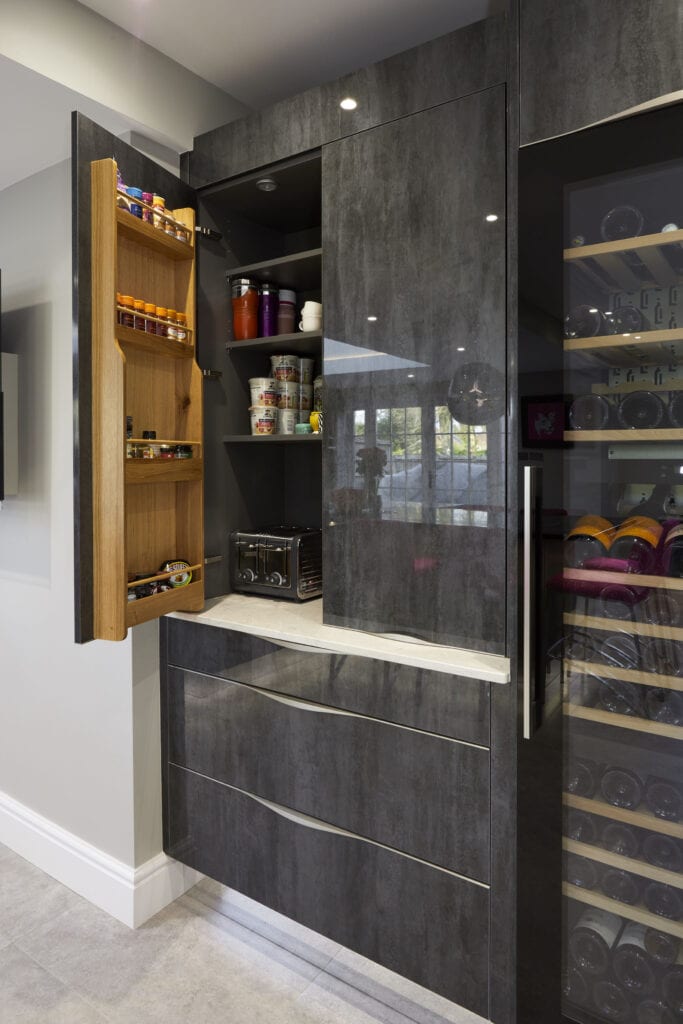When redesigning their kitchen, many homeowners assume that they don’t have many options when it comes to the layout. More often than not, people tend to think that particular appliances have to be in certain places and they think that they’re unable to move things such as the sink or the hob. However, this definitely isn’t the case and when you’re refurbishing your kitchen, you have the ability to completely change the layout of the room.
A lot of the time, the original layout of a kitchen isn’t the best way to use the space and this is often because aesthetics was considered more important than functionality. Whilst there is no denying that it is always important to balance these two things during the luxury kitchen design process, when you’re planning your layout, the functionality should be at the forefront of your mind.
To help anyone who is wanting to strip their kitchen back and start from scratch, so to speak, below are some important things to think about when you’re planning your new fitted kitchen layout.
What you dislike about your current layout
Whenever you’re working on a new luxury kitchen design, the best place to start is by thinking about what you dislike about your current kitchen. So, be sure to consider the layout you have at the moment and make note of what you dislike, and also what you like too if there is anything specific, this will help you as you start to make decisions about your new layout.
Where your natural light comes from
It is important not to overlook natural lighting when you’re planning a kitchen layout. Unless you’re willing/able to block up your old windows and create new ones, you should ensure that your new layout is cautious of where your natural light comes from. The same goes for any exterior doors that you have, ideally, you should keep these as easily accessible as possible.
The different purposes of your kitchen space
Knowing how you most frequently use your kitchen is always beneficial when working on a new design too. For example, do you spend more time cooking and baking in this space than you do socialising? Once you have highlighted the main purposes of your kitchen, you can then ensure that the layout is both suitable and accommodating for your needs.
Which appliances are essential to you
More often than not, when working on a new kitchen layout, where you want your appliances to go will dictate lots of the other decisions that you make. So, start by working out which appliances are absolutely essential to you and what you will be incorporating into your new fitted kitchen design. You can then ensure that they’re included in your layout from the outset.
How wide your walkways will be
It can be really easy to forget about things such as how wide your walkways need to be when you’re planning your dream kitchen. However, it is these small design details that are the most important. If you have a kitchen island, peninsula or even a table, it is important to ensure that you’re leaving yourself plenty of room to easily move around the space in your kitchen.
The kitchen triangle theory
Whenever you’re working on a bespoke kitchen design, it is always recommended that you look into the kitchen triangle theory. It can be incredibly beneficial to bear this in mind when working on the layout of your fitted kitchen and it will help you to ensure that all of your important appliances and areas are in easy reach of one another.
Working on a new luxury kitchen design in Surrey
All in all, it is fair to say that getting the layout right in your new kitchen is undeniably important and it’s okay to spend a lot of time working on this particular part of the design. Hopefully, by thinking about everything mentioned above, you will be able to ensure that nothing is overlooked when you’re planning your new layout. You can then rest assured that your new kitchen will be everything you hoped it would be.
Should you require any professional assistance when working on your kitchen design, which is highly recommended, our team here at Ashford Kitchens & Interiors will gladly help. For many years now we have been helping homeowners create their dream luxury kitchens in Surrey and the surrounding area, so you can trust that you’re in experienced hands with our team. One of our talented kitchen designers will gladly sit down with you and discuss your refurbishment project with you in more detail, so please don’t hesitate to contact us today.




