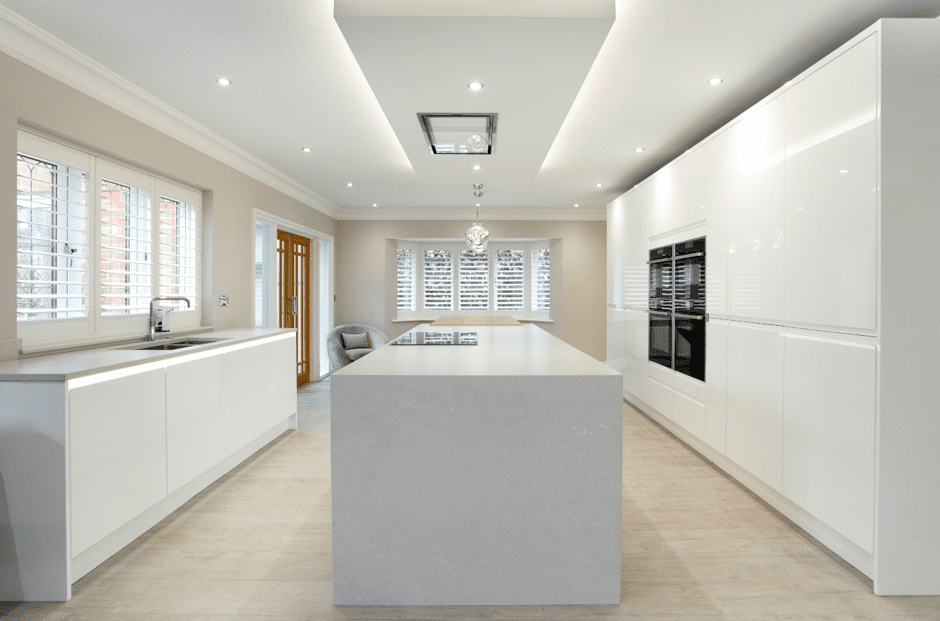When you’re redoing your kitchen, one of the most vital parts of your new design will be the layout. It goes without saying that getting your kitchen layout right will help you to ensure that your kitchen is both practical and functional, which is undeniably important. Many kitchen experts will recommend that you decide on a kitchen layout before you make any firm decisions on other aspects of the bespoke design too.
If you’re in the very early stages of your kitchen project and you’re struggling to decide on a kitchen layout, keep reading today. Below are some of the most commonly chosen kitchen layouts that can help you to make the most of the space you have available. Whilst your kitchen might not fit into these layouts exactly and you may need something more bespoke. Hopefully, the information below can still give you some inspiration.
Single wall Layout
As the name suggests, this is a kitchen where everything is installed along one wall. As a layout goes, it is incredibly simple, yet it is recommended by kitchen experts if you have a smaller space or if you’re wanting a more minimalistic style.
Many choose a single wall layout if they want to achieve an open-planned space too and keeping all of your essentials on one wall provides you with lots of other floor space to play with. So, if you want a dining or living area, this will likely be possible.
Galley kitchen layout
A galley kitchen has two rows of units that run parallel to one another and these commonly sit against two walls. Many opt for this kitchen layout if their room is long and narrow, and it allows them to effectively use every inch of space.
Recently kitchen experts have given the galley kitchen a new lease of life and it is now becoming popular in open-plan spaces too. Essentially, a long island/workspace unit will run parallel to the units on the other wall. This modern option is definitely worth considering.
L-shaped kitchen layout
This is another self-explanatory layout and essentially, you will have rows of cabinets on two walls that are at a right angle to one another creating an L shape. This kitchen layout is a practical option for both small and large kitchens, and it is a very popular choice.
Often, kitchen experts recommend this layout because it creates an open plan space and you have so much flexibility when it comes to the placement of kitchen essentials. It is really easy to tailor an L-shaped kitchen to your individual needs.
U-Shaped kitchen layout
For many, this is considered a traditional kitchen layout and it features three walls of cabinets that create a U shape. It is another practical solution and not only does it allow for great workflow, but in bigger rooms, multiple people can use the kitchen at the same time.
If you’d like to have lots of countertop workspace then kitchen experts are likely to recommend that you choose this layout. Just remember to ensure that you make good use of the two corners you have and be careful when planning your cabinets.
Island kitchen layout
In recent years, kitchen islands have become even more popular than there were before and almost all homeowners who have enough space for an island will install one. Ultimately, you can install a kitchen island into any of the layouts mentioned above.
Having a large usable space in the middle of your kitchen is incredibly beneficial and it can be used in so many ways. A lot of the time, kitchen experts recommend incorporating an island into your design if you’re wanting to create a social space.
Designing your bespoke kitchen in Berkshire
All in all, there are so many different kitchen layouts, all of which have their own benefits. You can guarantee that no matter what shape and size your floor space may be, there is the perfect layout for every kitchen and by working closely with a kitchen expert on a bespoke design, you can ensure that your new kitchen layout is absolutely perfect. Our team here at Ashford Kitchens & Interiors will gladly help you with your bespoke kitchen layout.
We specialise in kitchens and our team live and breathe bespoke kitchen design, so you really can rely on us to provide you with the knowledgeable and constructive advice you need for your kitchen layout. With many years of experience behind us, whenever you’re designing a bespoke kitchen in Berkshire and surrounding areas, it is fair to say that we really are the perfect people to reach out to. Don’t hesitate to contact us today should you have any questions at all about bringing your dream kitchen to life.





